Gerry Curtis Park New Community Center



The City of Miami, District 1, the Department of Parks and Recreation,
and the Office of Capital Improvements proudly announce the design plans of the new Curtis Park Community Center!
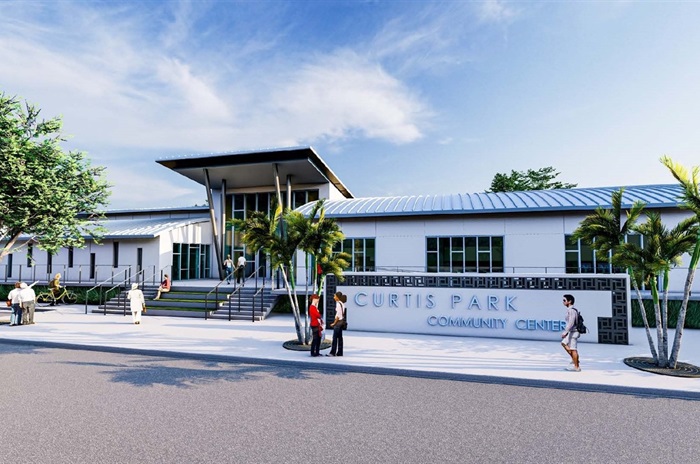
Proposed Community Center Site Plan
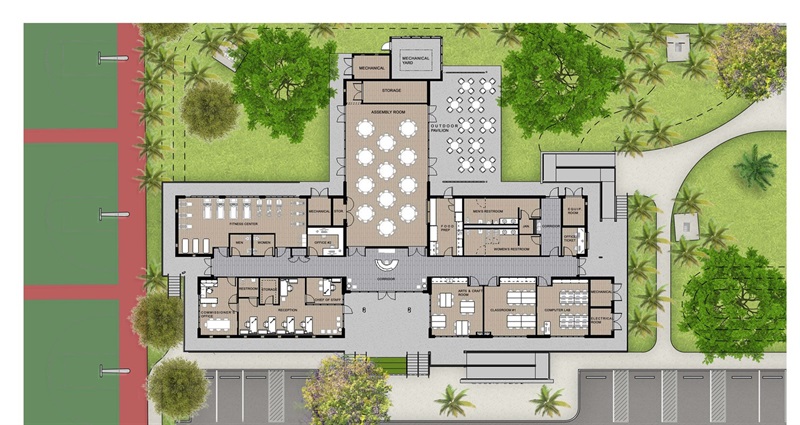
Park Location / Ubicación del parque: 1901 NW 24th Avenue, Miami, FL 33125
Click here to download the Gerry Curtis Park New Community Center Presentation(PDF, 11MB)
New and improved elements in the building will include:
- New 8,000 square foot building to replace the existing community building
- Large recreation multi‐purpose room
- Interior storage to accommodate tables, chairs and recreation supplies
- Warming kitchen/food preparation room
- Computer lab
- Three (3) individual classrooms, two (2) administrative offices
- A space/room for Commissioner Diaz de la Portilla’s Outreach Organization
- One (1) arts and craft room with a sink
- Entrance reception area
- Restrooms with exterior access and able to be closed off from the rest of the building
- IT room with laptop charging stations
- Fitness room
- Janitor closet and a large sport equipment storage room (with exterior access)
- Outdoor pavilion and a covered, open terrace attached to the building
- Code compliant parking, landscaping and irrigation, and Art in Public Places component
Nuevos elementos y mejorados en el edificio incluirán:
- Nuevo edificio de 8,000 pies cuadrados para reemplazar el edificio comunitario existente
- Gran sala de recreación de usos múltiples
- Almacenamiento interior para colocar mesas, sillas y suministros de recreación
- Calentamiento de la Cocina para calentar alimentos / sala de preparación de alimentos
- Laboratorio de computación Tres (3) aulas individuales, dos (2) oficinas administrativas Un espacio / sala para la Organización de Extensión del Comisionado Díaz de la Portilla
- Una (1) sala de manualidades con fregadero
- Área de recepción de entrada
- Baños con acceso exterior para tener acceso independiente del edificio
- Sala de IT con estaciones de carga para portátiles
- Sala de fitness
- Armario de conserje y una gran sala de almacenamiento de equipos deportivos (con acceso exterior)
- Pabellón al aire libre y una terraza cubierta y descubierta adjunta al edificio
- Estacionamiento, paisajismo e irrigación que cumplen con el código, y componente de Arte en lugares públicos
Park location map and existing conditions /
Mapa de ubicación del parque y condiciones existentes
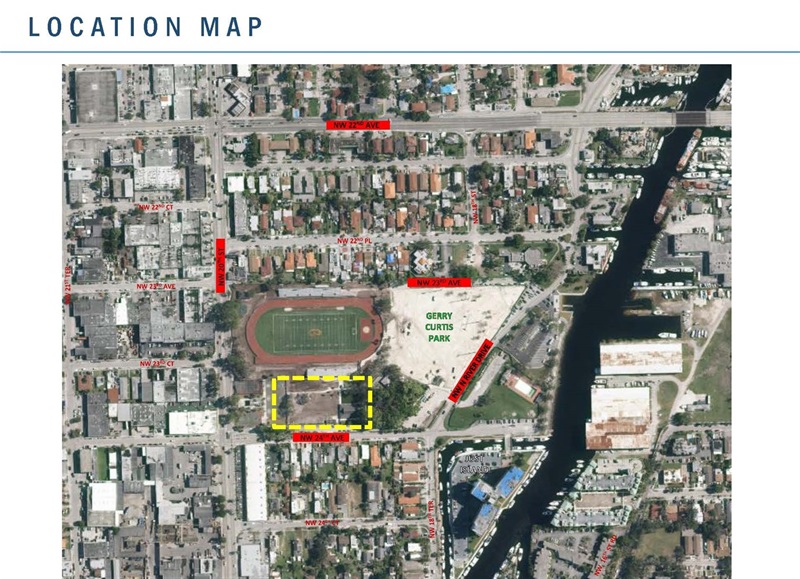
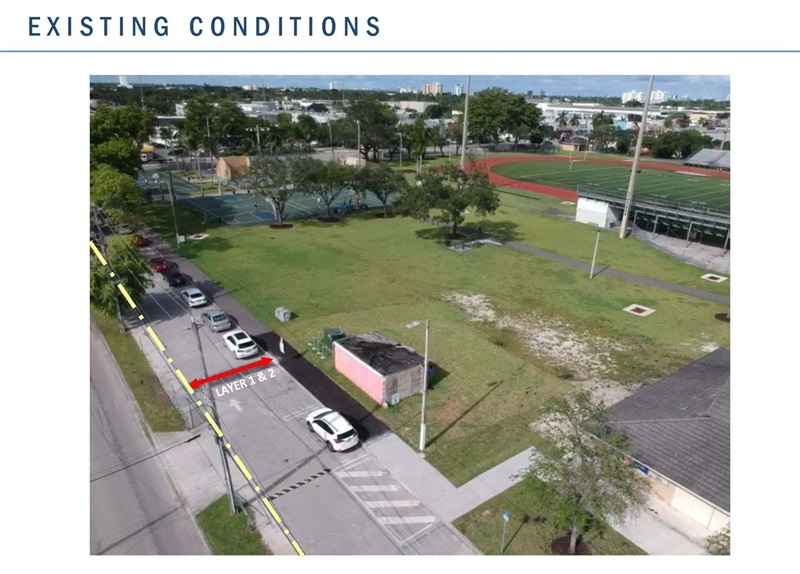
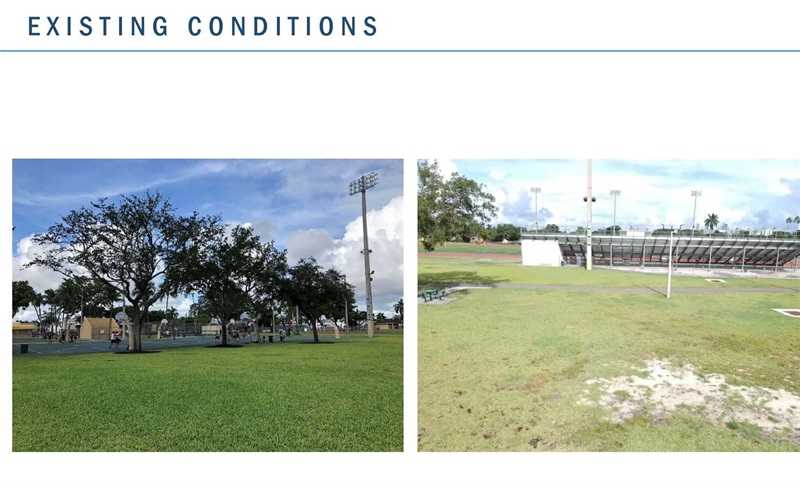
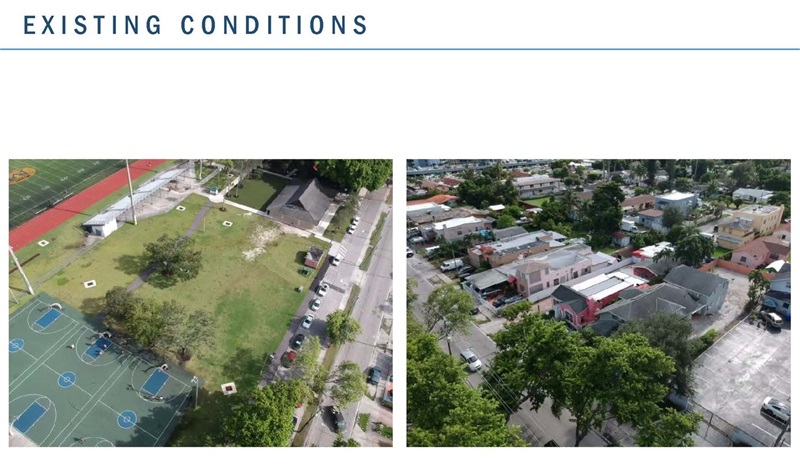
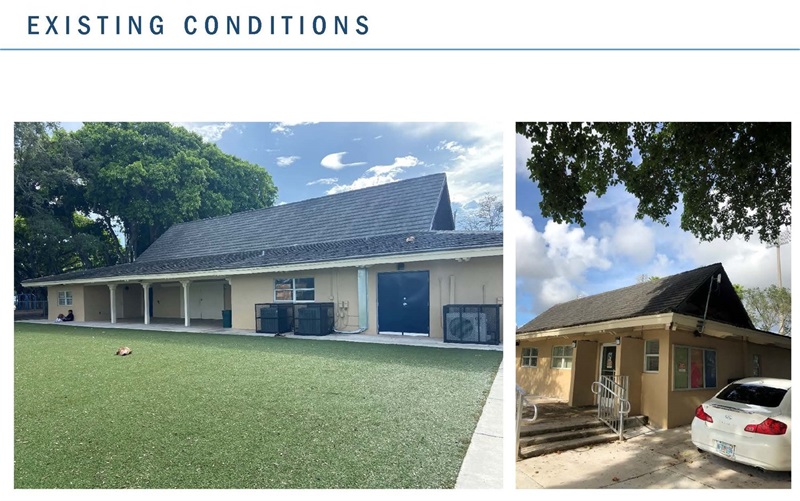
Proposed new design plans / Nuevos planes de diseño propuestos
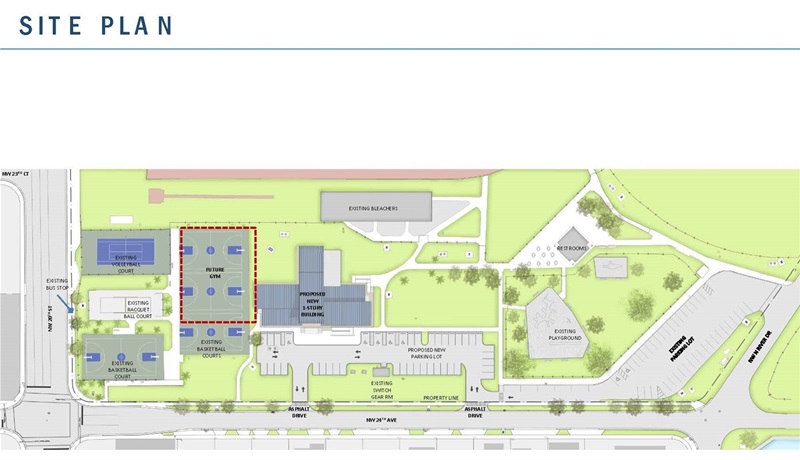
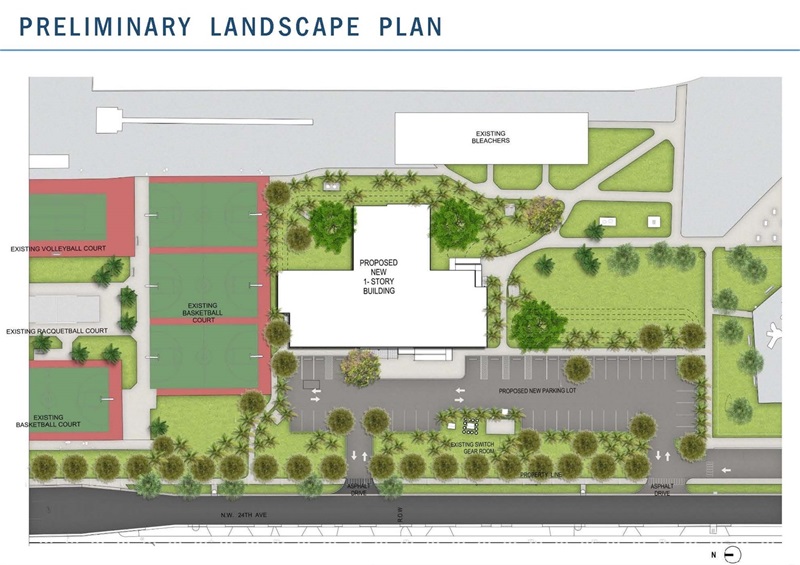
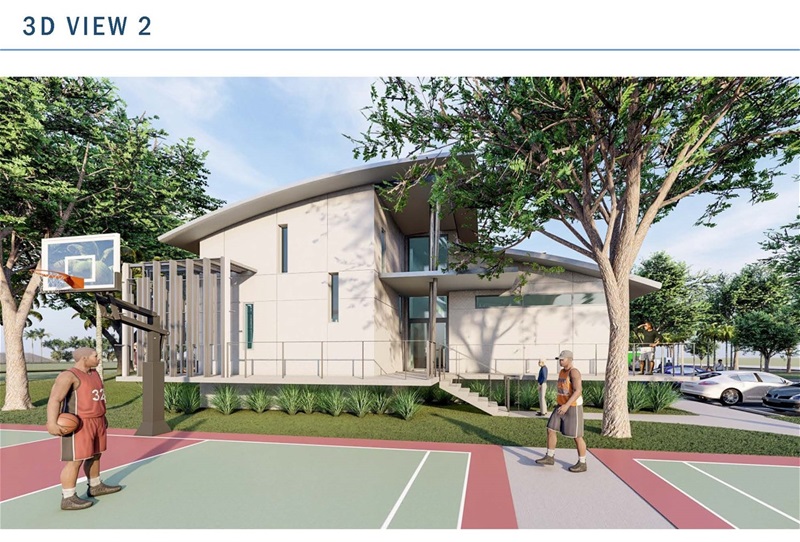
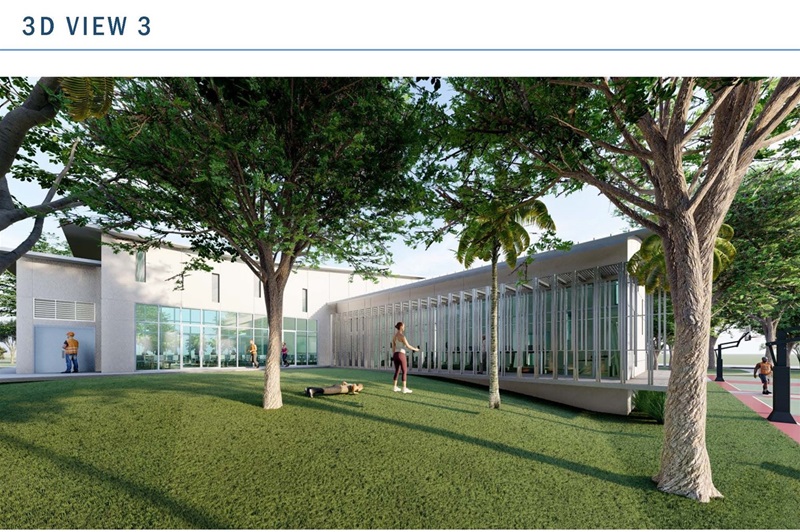
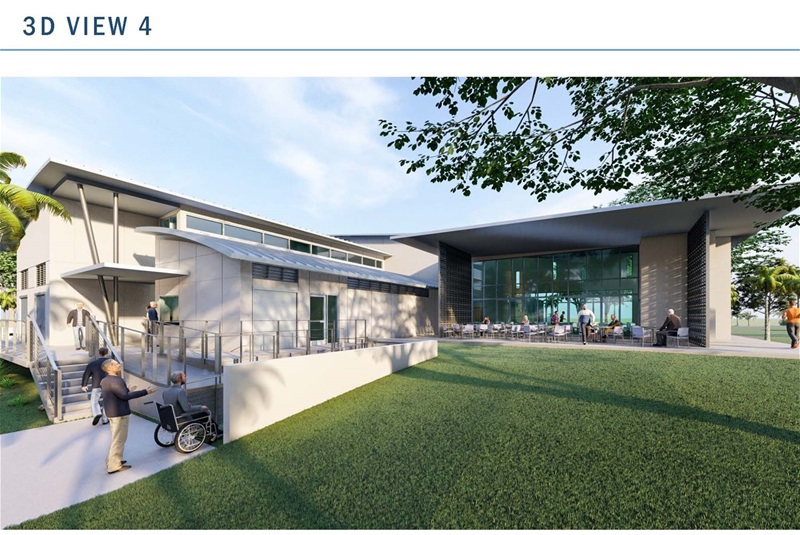
Provide your feedback about this project here / Deja tus comentarios sobre este proyecto aquí